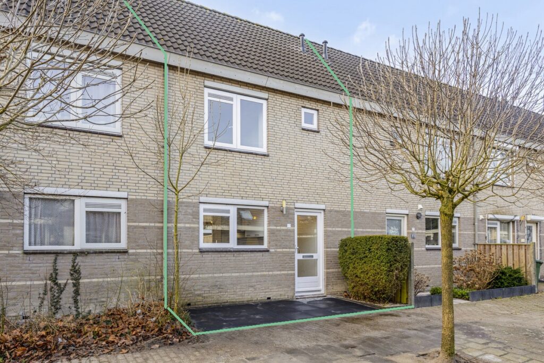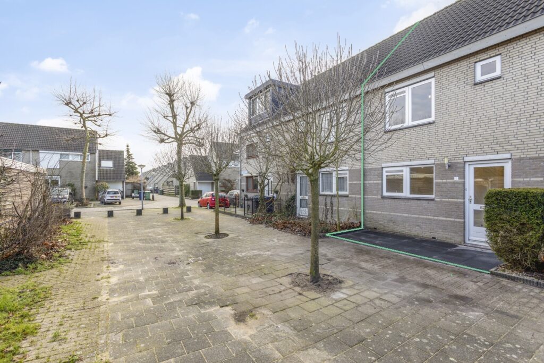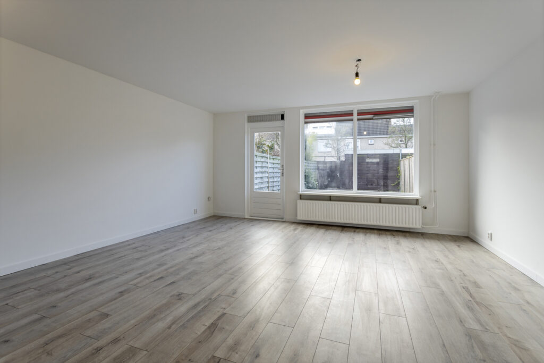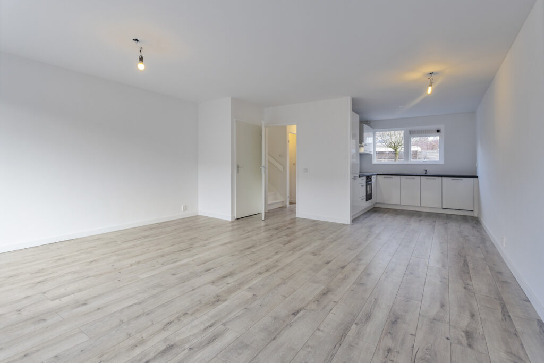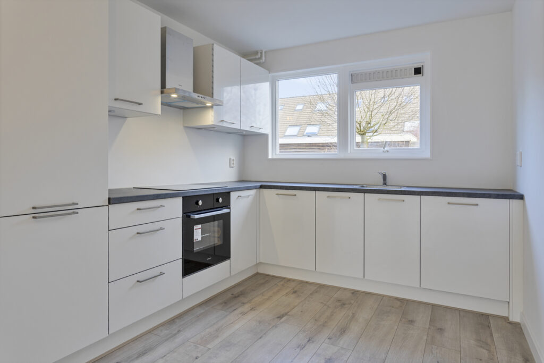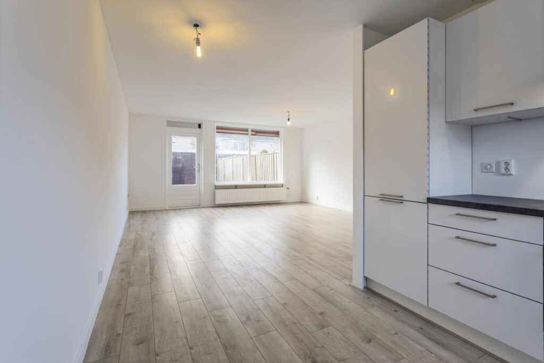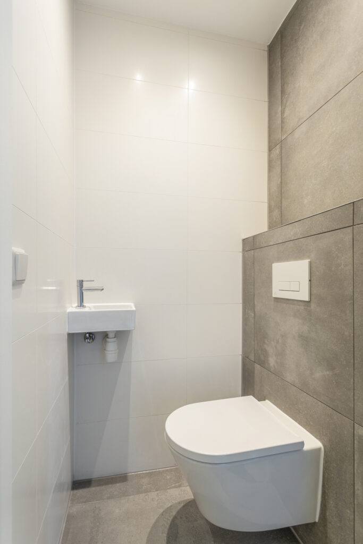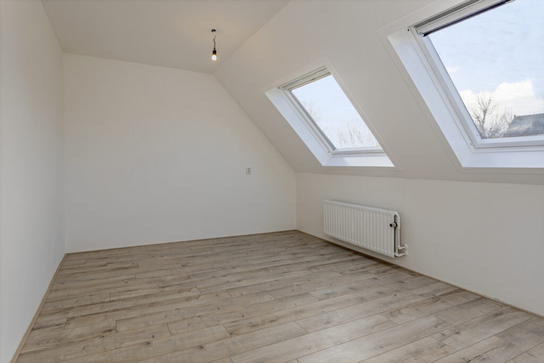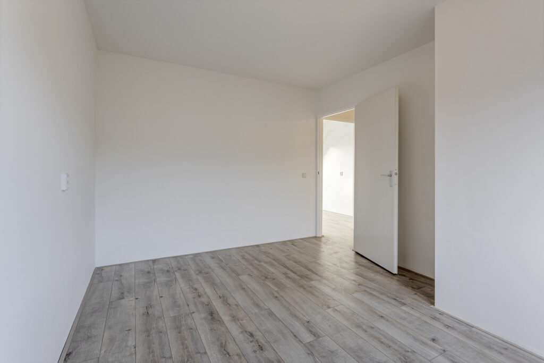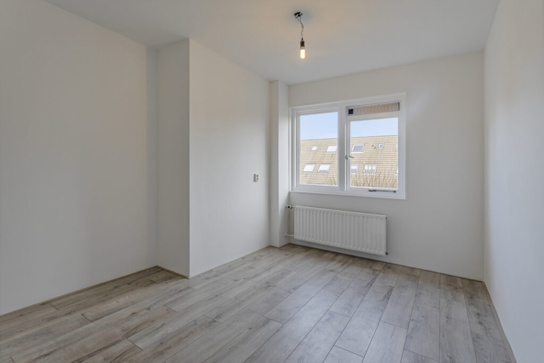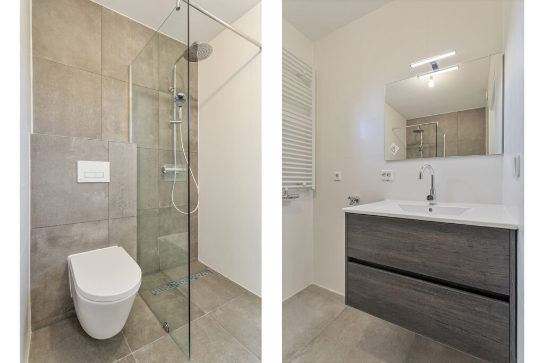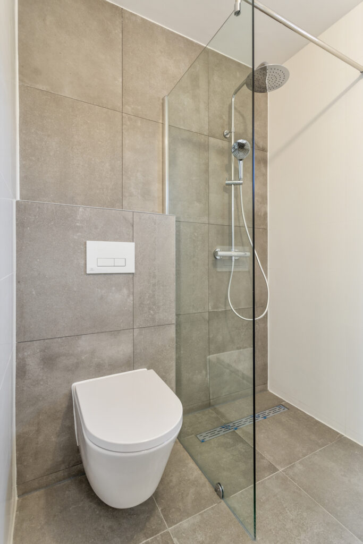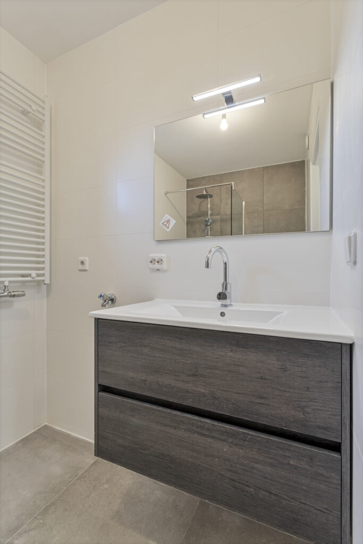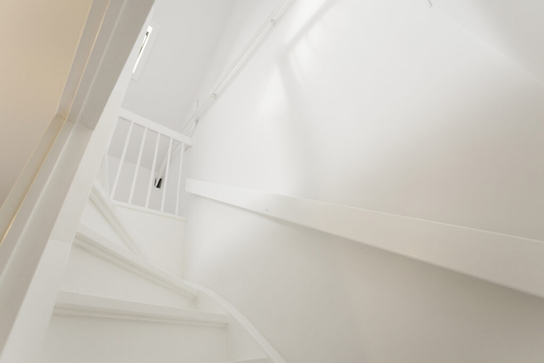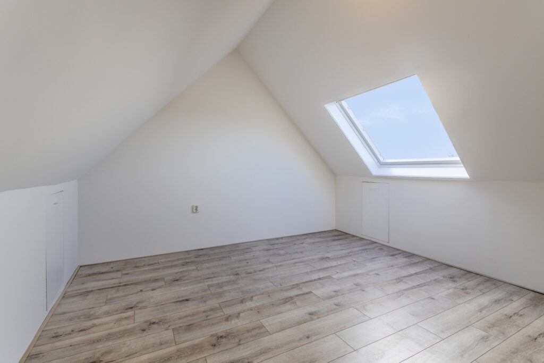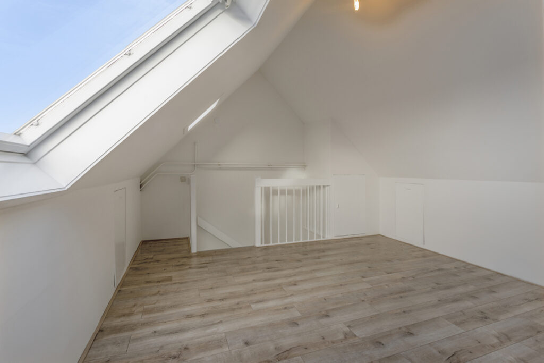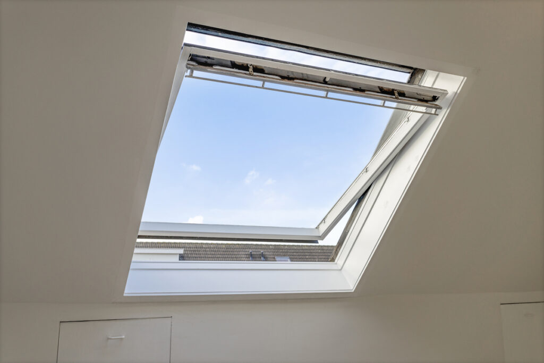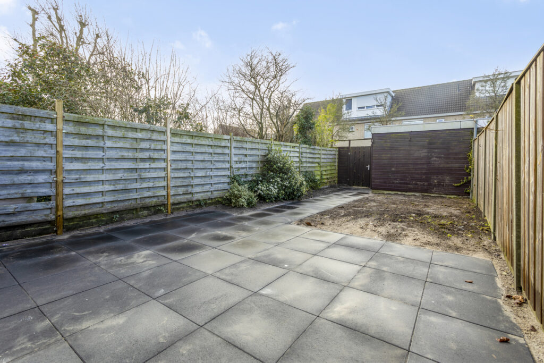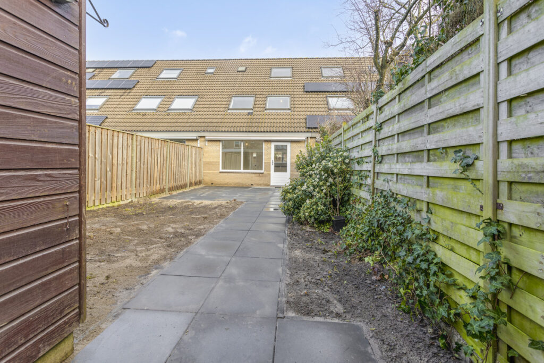Donizettipad 5
Almere
Omschrijving:
See English Description Below!
ALGEMEEN
Een prachtige kans op een bijzonder RUIM, ENERGIEZUINIG en GASLOZE woning aan het rustige Donizettipad. Deze woning beschikt over een grote diepe achtertuin gelegen op het zuiden, waar je heerlijk kunt genieten van de zon. De voor- en achtertuin zijn volledig nieuw bestraat. Maar dat is nog niet alles! Begin 2023 is deze woning van binnen VOLLEDIG GERENOVEERD en NIEUW AFGEWERKT. De woning is voorzien van een nieuwe meterkast, binnendeuren, vloeren, glad gestucte plafond- en wandafwerking en volledig afgewerkte zolderverdieping voorzien van extra bergruimte. Daarnaast is de woning uitgerust met een nieuwe moderne keuken voorzien van inbouwapparatuur, een luxe badkamer en een tweede toilet voor extra comfort.
Met andere woorden een INSTAPKLARE en ideale gezinswoning die aan al je comforteisen voldoet en waar je zó in kunt! Ben jij klaar voor jouw DROOMHUIS?
LOCATIE
De woning is centraal gelegen in de kindvriendelijke Muziekwijk Zuid in Almere Stad.
Het winkelcentrum van Muziekwijk ligt op loopafstand en is onder andere voorzien van een supermarkt, bakkerij en een drogist. Het bruisende centrum van Almere Stad, vol met winkels, restaurants, cafés, bibliotheek, bioscoop, theater, ziekenhuis en parkeergarages is eenvoudig te bereiken via de auto, fiets en het openbaar vervoer.
De woning ligt tevens op steenworp afstand van de bushalte en het treinstation Almere Muziekwijk, wat betekent dat je snel en eenvoudig naar de stad, je werk of andere locaties kunt reizen. De Internationale school en recreatievoorzieningen zoals het Beatrixpark en zwembad evenals de voetbalvereniging en hockeyclub, zijn slechts binnen vijf minuten fietsafstand van de woning te bereiken.
Binnen enkele minuten met de auto bereik je de uitvalswegen naar de A6, A1 en A27.
INDELING
De begane grond van de woning bestaat uit een entreehal met een gerenoveerd toilet, een praktische opbergruimte en een nieuwe meterkast. De tuingerichte woonkamer heeft een grote trapkast en de tuindeur geeft toegang tot de grote, zonnige tuin op het zuiden.
De nieuwe luxe halfopen keuken is geheel voorzien van NIEUWE inbouwapparatuur: inductiekookplaat, afzuigschouw, oven, koel-vriescombinatie en vaatwasser.
Op de eerste verdieping bevinden zich een overloop, twee slaapkamers en een badkamer. Er is een mogelijkheid tot het creëren van een extra slaapkamer. De grote dakramen aan de achterzijde van de woning zorgen voor extra licht en ruimte. De luxe gerenoveerde badkamer is voorzien van een inloop(regen)douche, zwevend badkamermeubel met spiegel en een hangtoilet soft-close wc-bril.
Op de tweede verdieping is een volledig nieuw afgewerkte en vrij in te delen zolder met diverse indelingsvarianten. Te gebruiken als een extra slaapkamer voorzien van extra bergruimte achter de knieschotten en een groot dakraam.
Tuin
De royale achtertuin met nieuwe bestrating en grote schuur is toegankelijk via een nuttig paadje achterom. De voortuin met nieuwe bestrating geeft toegang tot de hoofdentree van de woning
BIJZONDERHEDEN
– Bouwjaar 1987;
– Energielabel A;
– Stadsverwarming (gasloos);
– Eengezinswoning van 96 m2 (conform NEN2580) met 3 woonlagen;
– Perceeloppervlakte 132 m2;
– Zonnige achtertuin op het zuiden met achterom;
– Tevens praktische voortuin;
– Van binnen volledig gerenoveerd en INSTAPKLAAR;
– Schilderwerk buiten 2022;
– Schilderwerk binnen 2023;
– Geheel voorzien van kwalitatief hoogwaardige laminaatvloer;
– Ruime woonkamer met halfopen keuken;
– NIEUWE inbouwapparatuur (A+++) met 5 jaar fabrieksgarantie;
– Praktische indeling inclusief 3 slaapkamers (met mogelijkheid tot 4);
– Luxe badkamer met zwevend badkamermeubel, inloop(regen)douche en hangtoilet met soft-close wc-bril;
– Extra separaat toilet;
– Ruim voldoende opbergruimte;
– Vergunningsvrije uitbouwmogelijkheden (aanbouw achterzijde, dakkapel voor- en achterkant)
– Centraal gelegen in kindvriendelijke buurt Muziekwijk-zuid;
– Gratis parkeren;
– Uitstekende verbinding met OV en auto;
– Oplevering kan snel (in overleg).
** Attentie! DEZE WONING WORDT AANGEBODEN MET EEN TRADITONELE VRAAGPRIJS van € 395.000,- K.K. **
INTERESSE IN DEZE WONING? Plan dan nu een bezichtiging in bij voorkeur via onderstaande link of via de mail.
Disclaimer:
Alhoewel zorgvuldig samengesteld, kunnen er aan deze tekst geen rechten worden ontleend. Wij staan dan ook niet in voor de juistheid en volledigheid van de getoonde gegevens?
*Description in English*
GENERAL
A beautiful opportunity for a SPACIOUS, ENERGY-EFFICIENT and GAS-FREE home on the quiet Donizettipad. This home features a large deep garden facing south, where you can enjoy the sun. But that’s not all! It’s recently COMPLETELY RENOVATED (in 2023) and NEWLY finished on the inside with a new meter cupboard, interior doors, floors and smooth stucco ceiling and wall finishes. Additionally, the home has a new modern kitchen, with built-in appliances, a luxurious bathroom, and a second toilet for extra comfort. In other words, a move-in ready home that meets all of your comfort needs! Are you ready for your DREAM HOME?
LOCATION
The residence is centrally located in the child-friendly neighbourhood Muziekwijk-Zuid in Almere Stad. This is a perfect location close to children’s day care facilities, elementary and secondary schools, universities of applied sciences and the international school. Recreational facilities such as Beatrixpark and the swimming pool, as well as the football club and hockey club, a horse riding school and cultural centres can be reached within a five-minute bike ride from the house.
The bustling center of Almere City is certainly worth a visit, filled with shops, restaurants, cafes, library, cinema, theather, hospital and parking garages, is easily accessible by car, bike and public transportation.
The Muziekwijk shopping center is within walking distance and includes a supermarket, bakery and drugstore. The house is also within walking distance of the International school, the bus stop and NS-station, which means that you can easily and quickly travel to the city, your work, or other locations.
Within a few minutes by car, you can reach the highways to A6, A1 and A27.
LAYOUT
The ground floor on the house consist of an entrance hall with a renovated toilet, a practical storage space, and a new meter cabinet. The garden-oriented living room has a large staircase closet, and in addition, the garden door provides access to the large, sunny garden facing south. The new luxury semi-open kitchen is fully equipped with NEW built-in appliances: induction cooktop, hood, oven, refrigerator with freezer and dishwasher.
On the first floor, there is a landing, two bedrooms with the possibility of creating an additional bedroom. The large windows provide extra light and space. The luxury renovated bathroom has a walk-in (rain)shower, floating bathroom furniture with a mirror, and a wall-mounted water closet with soft close toilet seat.
On the second floor, there is a fully recent finished lift that can be freely divided with various layout options, to use as an extra bedroom included storage space behind knee walls, and a large skylight.
Garden
The spacious backyard with new paving and a large shed is accessible via a useful path at the back. The front yard with new paving provides access to the main entrance of the house.
PARTICULARITIES
– Built in 1987;
– Energy label A;
– District heating (gasless);
– Single-family house of 96 m2 (NEN2580) with 3 living levels;
– Plot area 132 m2
– Sunny south-facing backyard with path around to the back;
– Practical front garden;
– Completely renovated and READY TO MOVE IN;
– Exterior painting done in 2022;
– Interior painting done in 2023;
– Fully equipped with a high-quality laminate flooring;
– Spacious living room with semi-open kitchen;
– NEW built-in appliances with factory warranty;
– Practical layout including 3 bedrooms (with the possibility of 4)
– Luxury bathroom with floating bathroom furniture, shower and wall-mounted water closet with soft close toilet seats;
– Additional separate toilet;
– Ample storage space;
– Permit-free expansion possibilities (addition on the rear, dormer and the front and rear)
– Centrally located in quiet street in child-friendly neighbourhood;
– Free parking;
– Perfect accessible to roads and public transport;
– Available right now.
**Please note: THIS PROPERTY IS OFFERED WITH AN ASKING PRICE! €395.000 K.K. (buyers costs)**
INTERESTED IN THIS HOUSE? Then schedule a viewing now, preferably through the link below or via email.
Disclaimer: Although carefully compiled, no rights can be derived from this text. We are not responsible for the accuracy and completeness of the data shown.
Kenmerken
Prijs en beschikbaarheid
- Status
- Verkocht
Bouwvorm
- Soort
- Eengezinswoning
- Type
- Tussenwoning
Oppervlakten en inhoud
- Perceel oppervlakte
- 132 m2
- Woonoppervlakte
- 96 m2
- Inhoud
- 357 m3
- Oppervlakte externe bergruimte
- 7 m2
Indeling
- Aantal kamers
- 4
- Aantal slaapkamers
- 3
Energie
- Energieklasse
- A
- Soorten verwarming
- Stadsverwarming
- Soorten warm water
- Stadsverwarming
- Isolatievormen
- Gedeeltelijk dubbelglas
Buitenruimte
- Tuintypen
- Achtertuin, Voortuin
- Kwaliteit
- Normaal


