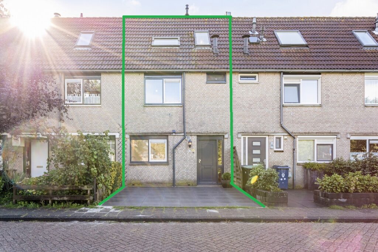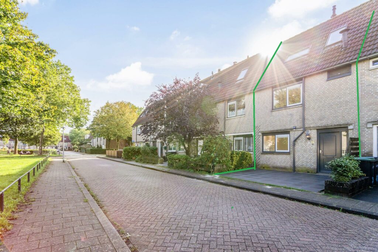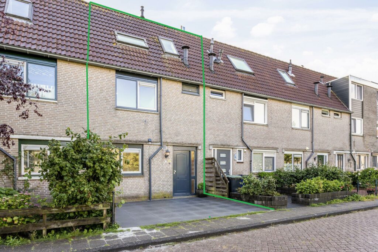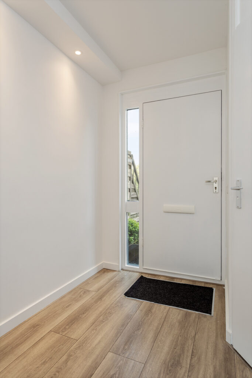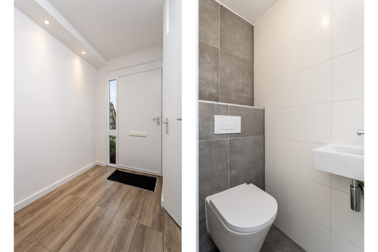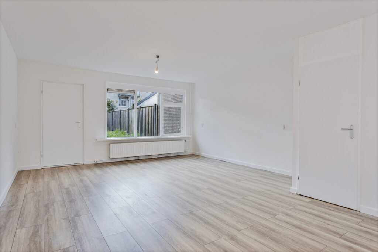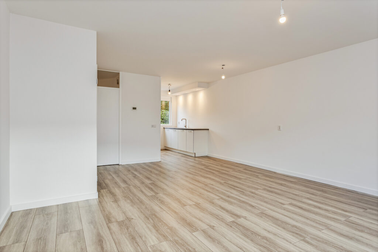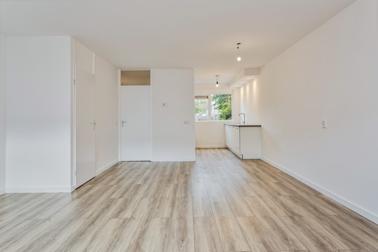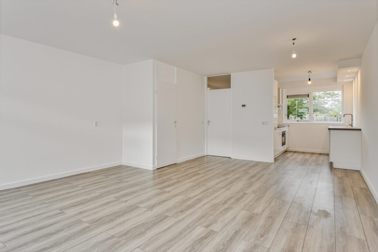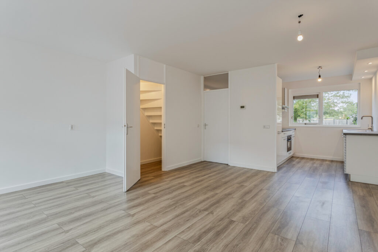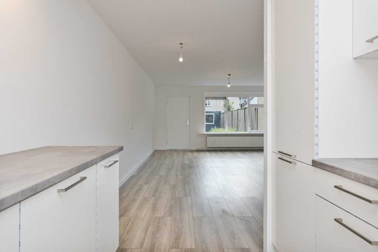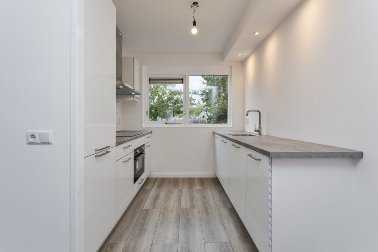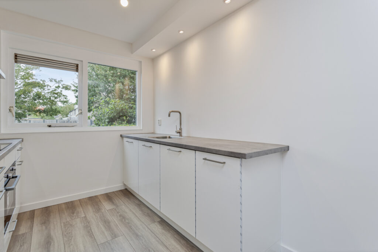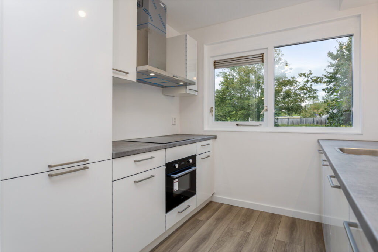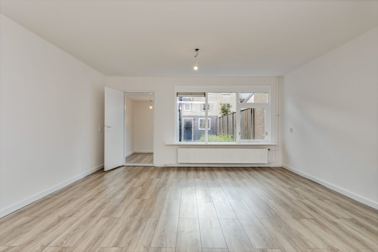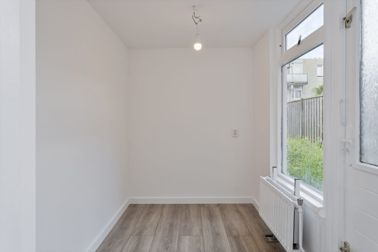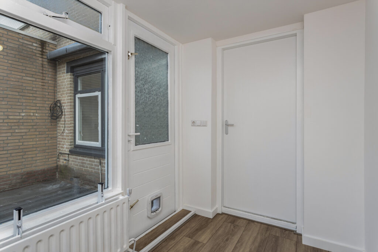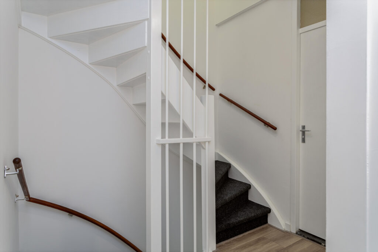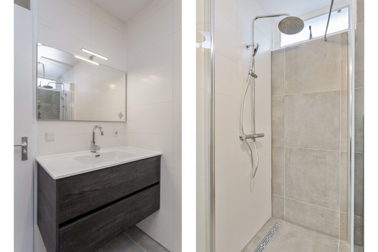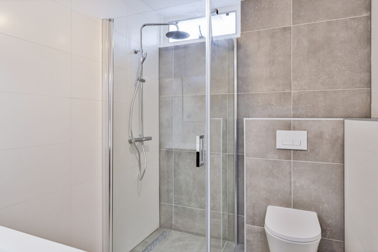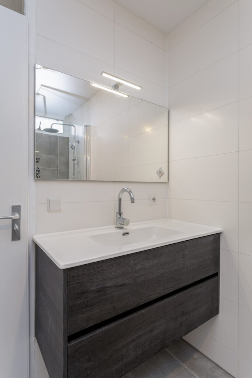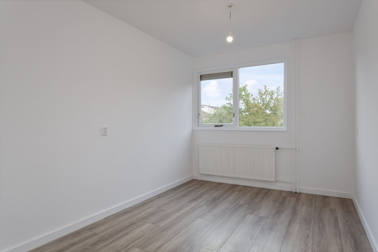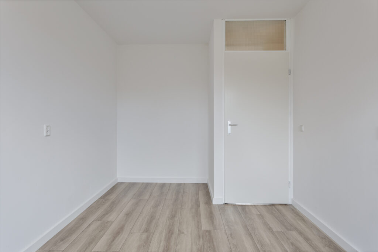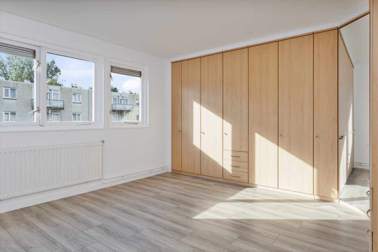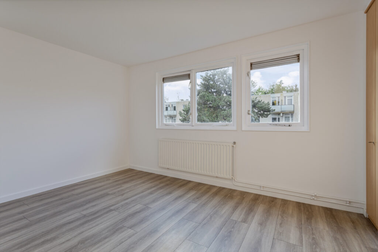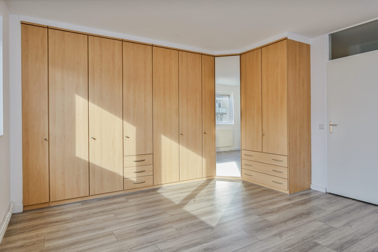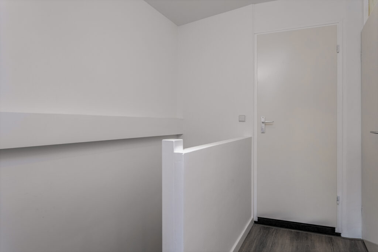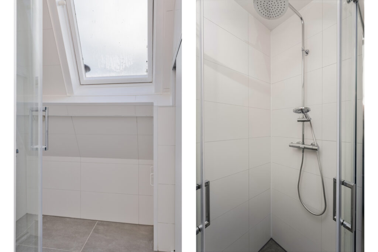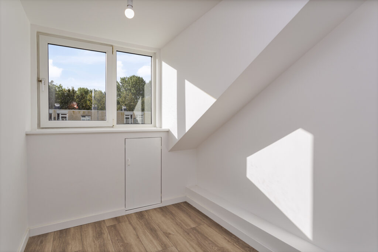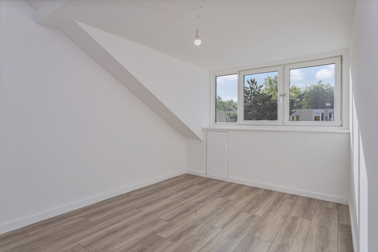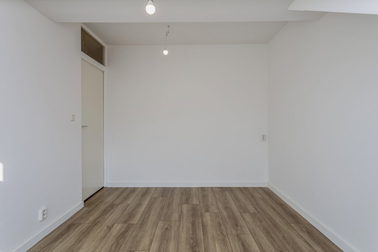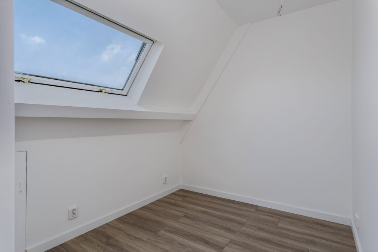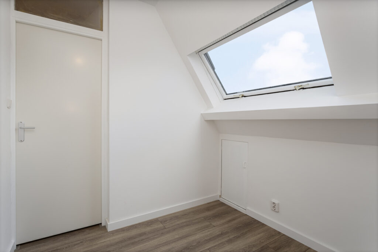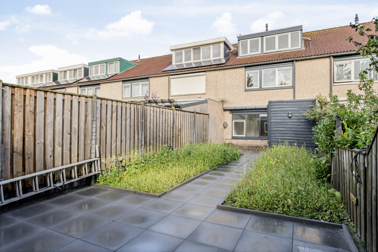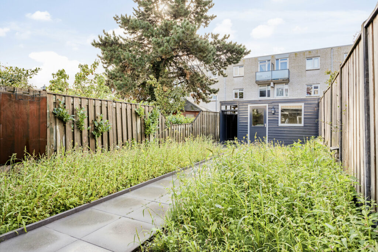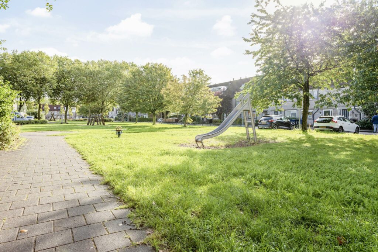Strijkmolenstraat 13
Almere
Omschrijving:
** See English Description Below! **
==IDEAAL VOOR GEZINNEN==
!Helaas kregen de vorige kopers de financiering niet rond en word de woning opnieuw aangeboden!
BUITENKANS: Jouw woondroom wordt werkelijkheid met deze instapklare 6-kamer gezinswoning met een overvloed aan ruimte op het moment dat je die juist zo hard nodig hebt!
Deze recent VOLLEDIG GERENOVEERDE woning met AANBOUW, DAKKAPEL en TWEE BADKAMERS ligt op wandelafstand van het CENTRUM van Almere Buiten met alle voorzieningen dichtbij. Met een woonoppervlakte van 122 m2 op een perceel van 164 m2 is deze ENERGIEZUINIGE eengezinswoning met ENERGIELABEL A uit 1985 ideaal voor grote families en samengestelde gezinnen.
De woning is INSTAPKLAAR en beschikt over een GROTE DIEPE ACHTERTUIN gelegen op het ZUIDOOSTEN. De voor- en achtertuin zijn volledig nieuw bestraat. De woning is voorzien van nieuw binnen- en buiten schilderwerk, een NIEUWE METERKAST, nieuwe binnendeuren, glad gestucte plafond- en wandafwerking en een volledig afgewerkte zolderverdieping met dakkapel, een nieuwe tweede toilet en TWEE NIEUWE LUXE BADKAMERS!! Daarnaast is de woning uitgerust met een nieuwe moderne keuken voorzien van de nodige inbouwapparatuur.
De gehele woning is voorzien van een kwalitatief hoogwaardige XL laminaatvloer met een isolerende ondervloer. Het interieur is luxueus afgewerkt met hoge plinten en sfeerverlichting voor een stijlvolle en moderne uitstraling.
INDELING
Begane grond:
– Entreehal, COMPLEET GERENOVEERD TOILET met hangtoilet met soft-close wc-bril en fontein, trapopgang en toegang tot de woonkamer.
– Royale tuingerichte woonkamer met GROTE TRAPKAST en praktische opbergruimte.
– AANBOUW met toegangsdeur naar de achtertuin. De aanbouw is te gebruiken als THUISKANTOOR en PRAKTIJKRUIMTE of als berging en bijkeuken.
– MODERNE KEUKEN met veel kastruimte en hoogwaardige INBOUWAPPARATUUR, namelijk: afzuigkap, inductiekookplaat, combi-oven, vaatwasser en koel-/vriescombinatie.
1e Verdieping:
– Overloop met toegang tot 2 RUIME SLAAPKAMERS (voorheen 3). Dit is vrij eenvoudig weer in de oorspronkelijke staat terug te brengen waardoor u 3 slaapkamers heeft.
– de ROYALE OUDERSLAAPKAMER aan de achterzijde is voorzien van een vaste plafondhoge maatwerkkast voor efficiënt gebruik van de ruimte.
– LUXE BADKAMER met douchecabine en regendouche, zwevend badkamermeubel met spiegel incl. ledverlichting, designradiator en een hangtoilet met soft-close wc-bril.
2e Verdieping:
– Overloop met toegang tot 3 slaapkamers.
– Compleet NIEUWE TWEEDE BADKAMER!! met douchecabine en regendouche.
– Opstelplaats voor de wasmachine/droger en de c.v.-ketel.
– BREDE DAKKAPEL aan de achterzijde voor meer leefruimte en betere ventilatie.
– GROTE DAKRAMEN aan de voorzijde voor extra daglichttoetreding.
– Extra bergruimte achter de knieschotten.
Tuin:
– Brede, nieuw bestrate voortuin met VRIJ UITZICHT op het plantsoen met SPEELTUINEN waar kinderen naar harte lust, veilig kunnen spelen.
– Diepe, nieuw bestrate ZONNIGE ACHTERTUIN op het zuidoosten met terras, buitenkraan, grote berging en poortdeur naar het achterom.
LIGGING:
Dit fijne gezinshuis ligt in de weids opgezette en kindvriendelijke “Molenbuurt”. Een wijk met sfeervolle straten, groenstroken met speelplekken en een dorps karakter waar je elkaar kent en gedag zegt. Het ligt op loop-/fietsafstand van een supermarkt, diverse scholen (basis- en middelbaar onderwijs), kinderopvang, buurt- en gezondheidscentrum, openbaar vervoer (N.S.-treinstation en bushalte), Yanmar Stadion – Almere City FC en overige sportverenigingen, de woonboulevard DoeMere en het bruisende winkelcentrum van Almere Buiten, Buitenmere. Voor de natuurliefhebbers is het dichtbij het Bosrandpark, de Meridiaanpark en de Oostvaardersplassen.
Binnen enkele minuten met de auto bereik je de uitvalswegen A6, A1 en A27 richting Amsterdam, Utrecht en Lelystad.
BIJZONDERHEDEN
– Bouwjaar 1985;
– Energielabel A;
– Uitgebouwde eengezinswoning met aanbouw en dakkapel;
– Woonoppervlakte van 122 m2 (conform NEN2580) met 3 woonlagen;
– Perceeloppervlakte 164 m2;
– Zonnige achtertuin op het zuidoosten met achterom;
– Praktische voortuin met vrij uitzicht ;
– INSTAPKLAAR: volledig gerenoveerd en stijlvol afgewerkt;
– Binnen en buiten schilderwerk 2023;
– Geheel voorzien van kwalitatief hoogwaardige XL laminaatvloer, afgewerkt met hoge plinten;
– Ruime woonkamer met moderne keuken;
– nieuwe INBOUWAPPARATUUR (A+++) met 5 jaar fabrieksgarantie;
– Praktische indeling inclusief 5 slaapkamers (met mogelijkheid tot 6);
– Luxe badkamer met zwevend badkamermeubel, regendouche en hangtoilet met soft-close wc-bril;
– Tweede badkamer voor extra comfort;
– Extra separaat toilet;
– Ruim voldoende opbergruimte;
– Centraal gelegen in het kindvriendelijke en weids opgezette Molenbuurt ;
– GRATIS parkeren;
– Uitstekende verbinding met OV en auto;
– De woning wordt aangeboden op basis van een NIET- ZELFBEWONINGSCLAUSULE;
– Oplevering in overleg, per direct beschikbaar.
** Attentie! Deze woning wordt aangeboden met een BIEDEN VANAF PRIJS van € 415.000,- K.K. **
INTERESSE IN DEZE WONING?
Droom je ervan om zonder klussen te gaan verhuizen? Grijp dan nu je kans en plan een bezichtiging in via onderstaande link of via de mail!
Disclaimer:
Alhoewel zorgvuldig samengesteld, kunnen er aan deze tekst geen rechten worden ontleend. Wij staan dan ook niet in voor de juistheid en volledigheid van de getoonde gegevens.
**English Description**
==IDEAL FOR FAMILIES==
! Unfortunately, the previous buyers did’nt received the necessary financing and therefore the property will be offered as available!
Your dream home becomes a reality with this TURN-KEY ready-to-move-in 6-room family house, offering an abundance of space just when you need it most!
This recently FULLY RENOVATED property with an EXTENSION and DORMER WINDOW, and TWO BATHROOMS, is located within walking distance of the CENTER of Almere Buiten, with all amenities close by. With a living area of 122 m2 on a plot of 164 m2, this ENERGY-EFFICIENT family home with ENERGY LABEL A from 1985 is ideal for large families and blended families.
The house is READY TO MOVE IN and features a LARGE DEEP BACKYARD facing the SOUTHEAST. Both the front and back gardens have been completely paved. The property has new interior and exterior paintwork, a NEW METER CUPBOARD, new internal doors, smoothly plastered ceilings and walls, and a fully finished attic floor with dormer window, a new second toilet, and TWO NEW LUXURY BATHROOMS!! Additionally, the house is equipped with a new modern kitchen with the necessary built-in appliances.
The entire house features a high-quality XL laminate floor with insulating underlayment. The interior has been luxuriously finished with high skirting boards and atmospheric lighting for a stylish and modern look.
LAYOUT
Ground floor:
Entrance hall, COMPLETELY RENOVATED TOILET with wall-mounted toilet with soft-close toilet seat and washbasin, staircase, and access to the living room.
Spacious garden-oriented living room with LARGE STORAGE CUPBOARD under the stairs and practical storage space.
EXTENSION with access door to the backyard. The extension can be used as a HOME OFFICE and PRACTICE SPACE or as storage and utility space.
MODERN KITCHEN with plenty of cupboard space and various BUILT-IN APPLIANCES, including an extractor hood, induction hob, combination oven, dishwasher, and fridge/freezer combination.
1st floor:
Landing with access to 2 SPACIOUS BEDROOMS (previously 3). It is easily possible to return this to its original state, providing you with 3 bedrooms.
The SPACIOUS MASTER BEDROOM at the rear features a ceiling-high custom-made wardrobe for efficient use of space.
LUXURY BATHROOM with shower cabin and rain shower, wall-mounted bathroom cabinet with mirror and lighting, design radiator, and a wall-mounted toilet with soft-close toilet seat.
2nd floor:
Landing with access to 3 bedrooms.
Completely new SECOND BATHROOM!! with shower cabin and rain shower.
Space for a washing machine/dryer and the central heating boiler.
Wide DORMER WINDOW at the rear for more living space and better ventilation.
LARGE ROOF WINDOWS at the front for additional natural light.
Extra storage space behind the knee walls.
Garden:
Wide, newly paved front garden with UNOBSTRUCTED VIEWS of the park with playgrounds where children can play to their heart’s content in a safe environment.
Deep, newly paved SUNNY backyard facing the southeast with terrace, outdoor tap, large storage shed, and gate door to the back entrance.
LOCATION:
This wonderful family home is situated in the spacious and child-friendly “Molenbuurt” neighborhood. It features attractive streets, green areas with playgrounds, and a village-like character where neighbors know each other and say hello. It is within walking/cycling distance of a supermarket, various schools (primary and secondary education), childcare, community and health center, public transportation (NS train station and bus stop), the DoeMere home furnishing boulevard, and the bustling shopping center of Almere Buiten, Buitenmere. Nature lovers will appreciate the proximity to Bosrandpark, Meridiaanpark, and the Oostvaardersplassen nature reserve.
By car, you can reach the A6, A1, and A27 highways to Amsterdam, Utrecht, and Lelystad within minutes.
DETAILS:
– Year of construction: 1985;
– Energy label A;
– Extended family home with extension and dormer window;
– Living area of 122 m2 (in accordance with NEN2580) spread over 3 floors;
– area of 164 m2;
– Sunny southeast-facing backyard with back entrance;
– Practical front garden with unobstructed views;
– READY TO MOVE IN: fully renovated and stylishly finished;
– Interior and exterior paintwork in 2023;
– Entirely fitted with high-quality XL laminate flooring with high skirting boards;
– Spacious living room with modern kitchen;
– New BUILT-IN APPLIANCES (A+++) with 5 years manufacturer’s warranty;
– Practical layout including 5 bedrooms (with the possibility of a 6th);
– Luxury bathroom with wall-mounted bathroom cabinet, rain shower, and wall-mounted toilet with soft-close toilet seat;
– Second bathroom for extra comfort;
– Additional separate toilet;
– Ample storage space;
– Centrally located in the child-friendly and spacious Molenbuurt neighborhood;
– FREE parking;
– Excellent public transportation and car connections;
– The property is offered on the basis of a NON-SELF-OCCUPANCY CLAUSE;
Delivery date in consultation, AVAILABLE IMMEDIATELY.
** Attention! This property is offered with a STARTING PRICE of € 415,000,- purchasing costs payable by the buyer. **
INTERESTED IN THIS PROPERTY?
Dreaming of moving without any renovation work? Don’t miss this opportunity and schedule a viewing through the link below or via email!
Disclaimer:
Although carefully compiled, no rights can be derived from this text. We do not guarantee the accuracy and completeness of the information provided.
Kenmerken
Prijs en beschikbaarheid
- Status
- Verkocht
Bouwvorm
- Soort
- Eengezinswoning
- Type
- Tussenwoning
Oppervlakten en inhoud
- Perceel oppervlakte
- 164 m2
- Woonoppervlakte
- 122 m2
- Inhoud
- 409 m3
- Oppervlakte externe bergruimte
- 13 m2
Indeling
- Aantal kamers
- 6
- Aantal slaapkamers
- 5
Energie
- Energieklasse
- A
- Soorten verwarming
- CV ketel
- Soorten warm water
- CV ketel
- Isolatievormen
- Dubbelglas, HR glas
- CV ketel eigendom
- Eigendom
Buitenruimte
- Tuintypen
- Achtertuin, Voortuin
- Kwaliteit
- Fraai aangelegd
- Totale oppervlakte
- 106 m2


